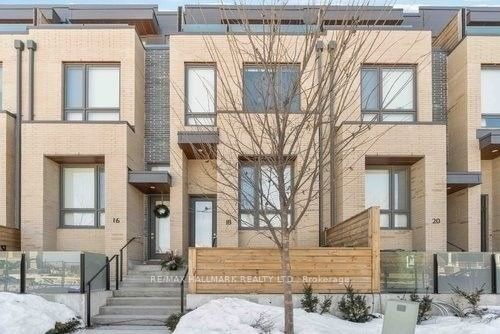$1,449,000
3-Bed
3-Bath
1500-2000 Sq. ft
Listed on 10/2/24
Listed by RE/MAX HALLMARK REALTY LTD.
Welcome to your dream home in vibrant Dufferin Grove, a stunning 3 bdrm, 3 bath executive townhouse designed by Peter Clewes. Built in 2019, this modern gem offers 10-ft ceilings, a chef's kitchen w/high-end stainless steel appliances, and a spacious main living area that opens to a private terrace perfect for entertaining. The luxurious third-floor primary suite ft. a W/I closet, 5pc ensuite, & a private balcony. Two additional bedrooms on the second floor, along with a finished bsmt that includes a separate entrance provides versatility for family living or a guest suite. Enjoy the convenience of indoor parking & a private lane, just steps from major transit options, cafes, restaurants, & the cultural treasures of High Park & the Museum of Contemporary Art.
Experience a lively community lifestyle, mere minutes from Union Station and Pearson Airport. Don't miss this exceptional opportunity!
To view this property's sale price history please sign in or register
| List Date | List Price | Last Status | Sold Date | Sold Price | Days on Market |
|---|---|---|---|---|---|
| XXX | XXX | XXX | XXX | XXX | XXX |
| XXX | XXX | XXX | XXX | XXX | XXX |
| XXX | XXX | XXX | XXX | XXX | XXX |
| XXX | XXX | XXX | XXX | XXX | XXX |
C9378376
Att/Row/Twnhouse, 3-Storey
1500-2000
6
3
3
1
Built-In
1
Central Air
Finished
Y
Brick
Forced Air
N
$5,046.96 (2024)
67.95x14.01 (Feet)
